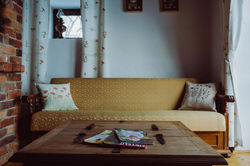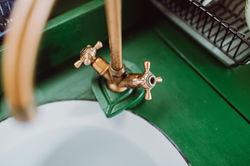



Csíkdelnei Kultúrcsűr és Vendégház
THE BARN STORY
We renovated and converted this traditional barn into our home with three rooms and two bathrooms and a kitchen. This is the guesthouse today. The barn dates back to 1940, renovations started in 2012 and ended early 2013.
The half behind the big gate was turned into a social-cultural space with minimal interventions into the original structure. In this multifunctional space we held concerts, exhibitions and small conferences, wine tastings or even smaller weddings.
We intended to keep the building's original features as much as possible and to create a special atmosphere for special occasions. Simplicity, natural materials, to feature and use the building's rustic style were our guiding principles.
It is part of our intention to inspire others to convert their unused barns when the family gives up farming. The size and simple structure of these buildings provide great spaces for other functions from homes or guesthouses through workshops up to sports halls and more.
Prince Charles visited our barn in 2011 to support our wider work for the protection of traditional architecture, farming and culture in the area. Read more about our projects on the website of Pogány-havas Regional Association: www.poganyhavas.ro
Instead of demolishing barns we encourage barn owners to save this part of our region's built heritage; therefore we happily show the building to anyone and share our successes and failures. To learn more about converted barns in Transylvania you can download our publication on barn conversions here.
The barn received an award on "Best building restorations" on Arhitectura.6 Transylvanian biennale on architecture in 2016.
Click here to see the entry materials.
 _MG_6676 |
|---|
 Reggeli |
 The northern wall was about to fall |
 b and g.jpg |
 HJ4J3170.jpg |
 HJ4J3188.jpg |
 Garden 2 |
 IMG_0107.jpg |
 _MG_6638 |
 HJ4J5859.jpg |
 HJ4J5900.jpg |
 SZS_0481 |
 SZS_0494 |
 HJ4J3300.jpg |
 HJ4J3268.jpg |
 SZS_0503 |
 SZS_0501 |
 SZS_0496 |
 SZS_0478 |
 _MG_6658 |
 SZS_0500 |
 SZS_0511 |
 HJ4J3293.jpg |
 HJ4J3287.jpg |
 HJ4J3263.jpg |
 P1150240.JPG |
 Prince Charles mowing at the barn |
 With Prince Charles on the terrace |
 HJ4J3304.jpg |
 Gyermek-előadás :) |
 IMG_0165.jpg |
 Chill out after the concert |

